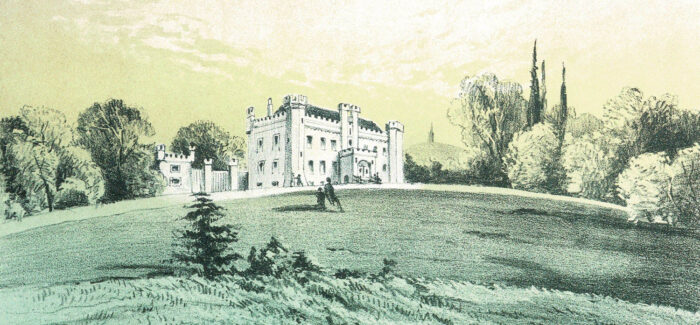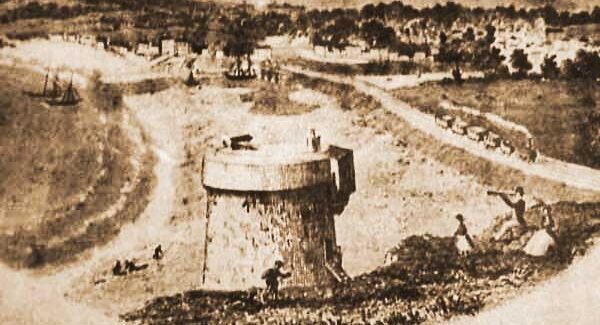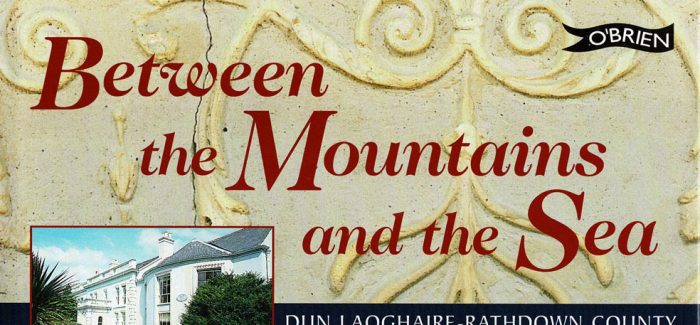Contents
The Houses

Killiney History Book Launches at the Dalkey Book Festival 2024
A history book about Killiney and the surrounding areas of Dalkey, Shankill and Ballybrack recently launched at the Dalkey Book ...

Donard (previously Lecarrow) & Lismara
Listings from Thom's Directory can be read here ...

Druid Lodge
Listings from Thom's Directory appear here ...

Dorset Lodge
Listings from Thom's Directory appear here ...

Killiney Park House
Listings from Thom's Directory can be viewed here ...

Glenmalure previously Mon Abri
Listings from Thom's Directory here ...

Shanganagh Grove previously Ballybrack Grove
Listings from Thom's Directory can be viewed here ...

Temple Hill
Thom’s Directory listings here ...

Wyvern
Read about Wyvern here ...

10 Houses added
Holding pages for 10 houses with Thom's Directory listings have been added this month. Further information will follow in due ...

Glen Druid
Thom's Directory listings here ...

Templeville
Thom's Directory listings here ...

Mentone
Thom's Directory listings here ...

Eirene
Thom's Directory listings here ...

Evergreen Lodge
Thom's Directory listings here ...

Kilmore House
Thom's Directory listings here ...

Ridge Hall
Thom's Directory listings here ...

Anglesea
Thom's Directory listings here ...

Ballybrack House
Thom's Directory listings here ...

Secrora
Thom's Directory listings here ...

Killiney & Ballybrack houses in 1837
This article explores the earliest houses of Killiney and Ballybrack as existing in 1837. This snapshot in time records the ...

Name changes of Killiney and Ballybrack houses over the years
Tracing the names of the owners and occupiers of the larger houses of Killiney and Ballybrack is greatly helped by ...

The Killiney Estate of the Talbots de Malahide
This article follows on from a recent talk about the Killiney houses of the Talbot Estate and provides further information ...

Houses circa 1900
This photo was taken circa 1900 and shows many of the grand villas overlooking Killiney Bay ...

Montebello
Tony Plunkett has written a comprehensive and incredibly well researched history of his family connection to Montebello during the Plunkett/Kirkwood ...

The houses and residents of Killiney & Ballybrack in 1858
The arrival of the Railway in Killiney in 1854 greatly improved travel time to the city, reducing it to about ...

Rochestown House
Rochestown House, had it survived, would almost certainly have had the distinction of being the oldest house in Killiney. It ...

Saintbury
'I loved the house the first day I saw it and felt the house loved me. It was a beautiful ...

Kilmarnock House
Kilmarnock, on Military Road, belonged to the Talbot Crosby family of Ardfert Abbey, County Kerry, until the 1940s. More recently ...

The Development of Modern Killiney
We are fortunate to have been given a copy of an unpublished history of Killiney called “Killiney Surroundings”. This work ...

‘Marino/Abbey Lea History and its Harry Clarke Connection’ presentation by Pippa McIntosh held at Abbey Lea on 19th October 2022
In her presentation, Pippa focused her discussion on one aspect of her extensive research project - the culturally significant link ...

Abbey Lea, previously Marino
Abbey Lea has been the residence of the Australian Ambassador to Ireland since 1965 - more than half its life. ...

Urney
The published 1843 OS map shows a horseshoe symbol outside this building which would confirm this as the original location ...

Mr. Farrell’s Yard and Forge, Killiney
A newspaper auction notice, dated 15th August 1873, brought our attention to the existence of a Forge run by a ...

Ashurst
The site upon which Ashurst stands was originally in the ownership of Thomas Oxley. He was recorded as residing in ...

Talbot Cottages
In 1912 the demolition of 9 sub-standard cottages on Talbot Road paved the way for the construction of Nos.1-5 Talbot ...

Killacoona
Killacoona House is now incorporated into the Holy Child convent school, and, like The Grove and Carrigrennane, it was a ...

Glenalua Lodge
The earliest reference to this property appears on the 1843 Ordnance Survey map where the house is called Derrynane Lodge ...

Villa Maria
The render atmosphere – all Wrightian vertical setsquare lines and yellow grass and exotic plants – feels light and airy ...

Bayview-Killiney Stores
From 1900 to 1921 Bay View was the location of the Killiney Telephone Exchange when it was engulfed in fire ...

Mount Mapas
Mount Mapas was the first house to be built on Victoria Road and the southern end of the Vico Road ...

Kilda Lodge
Mia Cranwill was an Irish designer and metal artist, and was one of the leading artists of the Irish Celtic ...

Clonard
This large Victorian house which was built on a substantial site off Killiney Avenue falls largely within the description of ...

The Whins
This house, now called The Rocks, at the end of Glenalua Road has gone through many name changes. When first ...

Gone but not forgotten (Part 1)
This is the first of a number of articles which we plan to publish over the next few months recording ...

Glenalua Terrace
The set-piece design of the terrace is symmetrical in layout with the central single storey houses book-ended by the two ...

Merton Lodge (now Ballycarbery)
1843 Map Court case of 1837 Report which appeared in The Freeman's Journal on 15 November 1837: LAW INTELLIGENCE. ROLLS’: ...

The Grove
The house and offices on this holding are in good repair, and command an extensive view of Dublin Bay, and ...

Buona Vista & Bella Vista
This semi-detached pair of Victorian houses no longer exist although the site is well known to locals who have had ...

Padua (previously Desmond)
As one of the earliest recorded houses in Killiney from available mapping we have been able to trace the development ...

Undercliff
The most successful architecturally is Francis Robinson’s Undercliffe, undoubtedly Woodward’s work and the apparent prototype from which the others were ...

Illerton
The elevations and chimneys have a liberal sprinkling of Jacobethan ornament. The porch is probably original, though it looks like ...

The Killiney Houses of Deane & Woodward Architects
The only reference to Deane and Woodward's domestic works to be published in the columns of The Dublin Builder appeared ...

Cliff House (previously Green Hill)
Joseph Robinson’s Green Hill is a cross between Undercliffe and Fernside in that it has a turret and a projecting ...

Fernside
Robert Exham’s own Fernside was not begun until early in 1861. The Dublin Builder article indicated that the foundations had ...

Glenalua House
Now known as Mount Prospect this house dates from c. 1847. The plot appears as open ground on the 1837 ...

Reenavanna
Reenavanna and it's neighbour, Carraig Donn, were designed by the renowned architect Michael Scott for Col. B. J. Fagan and ...

Killiney Castle, previously called Mount Malpas, Rocksborough and Loftus Hill
In 1740 Colonel John Malpas built a house called Mount Malpas, now Killiney Castle, as a speculative development. Malpas must ...

Killiney House
This is possibly the most significant dwelling on the southern side of the hill. There is evidence held by the ...

Beechwood House
Beechwood House, which had been built by 1787, stood on a narrow site at the bottom of Ballinclea Road. A ...

Stoneleigh
There is an enclosed yard, with coal houses, fuel rooms, and closets. The out-offices, erected on the most modern principle, ...

Ballinclea House
Ballinclea House stood between Bellevue Park and Roche's Hill on the east side of Ballinclea Road, but was demolished during ...

Bellevue Park
On the west side of Killiney, looking back over Dublin Bay, is Bellevue Park, now occupied by the St Joseph ...

Plasnewyd or Rock Lodge
Map of 1866 Now demolished, this significant 18th Century house, had a Welsh name (Plas Newydd) which translates to 'posh ...

Killiney Hill Cottages
Attributed to the eminent Victorian architect, Sir Thomas Deane, this set piece terrace of redbrick cottages was built for the ...

Saint George’s
St. George's was designed and built by George Ashlin, the noted architect. His wife was the granddaughter of Augustus Welby ...

Court-na-Farraige
The Court Hotel, formerly a private house called Court-na-Farraige, also belongs to this group of fanciful, French chateau-inspired houses. It ...

Carraig Donn
Carraig Donn and it’s neighbour, Reenavanna, were designed by the renowned architect Michael Scott for Col. B. J. Fagan and ...

Hendre
Plans to extend the existing single storey house with the addition of accommodation at first floor level, 1906. Plans were ...

Kenah Hill (formerly Stoneleigh and briefly known as Frankfort)
The history of Kenah Hill is inextricably linked to the stockbroker, Francis Edward Dubedat. A book by Maria Wootton "The ...

St. Mary’s
Records from Thom's directoy 1887-1889 Griffin, Thomas, Esq1892 Griffin, Thomas, Esq1912 Powell, Robert1928 Carey, Mrs. Morgan1930 Vacant1940 Nolan, Thomas J.1943 ...

Victoria Castle
Article from The Irish Penny Journal of 5th June 1841. Plans to develop a new town, to be called Queenstown, ...

Mount Eagle
In 1838 Symes exhibited plans of 'a villa, now erecting at Brighton Cliff, at the south side of Killiney Hill, ...
Everything Else

Summer of Heritage Walks – Killiney
3 free guided walks will take place on Fridays 5th July, 26th July and 23rd August. Local historian Alice Cullen ...

Refurbishment works at Killiney Ancient Church – Cill Iníon Léinín
The ornate gothic arch and a section of the boundary wall was dismantled stone by stone, after each stone was ...

Edmund Dwyer Gray and the Blue Vein rescue in Killiney Bay, 1868.
There were many individual acts of heroism that went away beyond the call of duty owed to others and one ...

Killiney Historical Society June 2024 Newsletter
A big thank you to everyone who helped to make our 'Killiney on the Move' weekend such a great success ...

Killiney on the Move – Photo Gallery
View the photo gallery of images from our 'Killiney on the Move' event which took place on 25th-26th May 2024 ...

Louie Bennett memorial unveiling at Killiney Beach
On Saturday 27th April 2024 An Cathaoirleach Denis O'Callaghan unveiled a memorial bench at Killiney Beach in honour of Killiney ...

‘Wining, Dining and Dancing in Killiney and Dalkey through the ages’ a talk by Eileen O’Duffy
If you missed Eileen O'Duffy's talk which took place on 2nd April 2024 you can watch the video here ...

Robert Warren and Queenstown by John Martin
Killiney Historical Society is delighted to present this video recording of the first lecture of 2024 which was delivered by ...

Killiney Hill Park
The recent opening of the upgraded entrance to Killiney Hill Park prompted us to delve into the history of the ...

Appeal for Information
Killiney Historical Society (KHS) will be hosting 'Killiney on the Move', a summer historical event to be held in the ...

9 more houses added January 2024
Holding pages for 9 houses with Thom’s Directory listings have been added this month. Further information will follow in due ...

The French are on the Sea
For those of you who may have missed the recent talk by Pól Ó Duibhir you can watch it here ...

Killiney Historical Society Launch
Killiney Historical Society (KHS) was established on 3rd October 2023 under the auspices of the Killiney Village Residents Association (KVRA) ...

Abbey Lea (Marino) and it’s Harry Clarke connections
Killiney featured as part of this year's Dublin Festival of History. You can watch a video recording of Pippa McIntosh's ...

The Killiney Castle Estate of Robert Warren 1834-1869
This video presentation is based on a talk delivered by Michael McShane to the Dun Laoghaire Borough Historical Society in ...

The Martello Towers of Killiney Bay
The towers were conceived as an interdependent network and the loss of one affects the whole network. Sadly, many of ...

The Goodman Family of Loughlinstown
The Goodmans acted as "warden of the marches" protecting the southern border of the Pale from raids and incursions of ...

Looking back at Killiney
Killiney Village Residents Association is delighted to announce the return of the historical photographic exhibition which was first presented back ...

The Brack
The Brack is a social history of the south county Dublin suburb of Ballybrack. It tells the story of its ...

Killiney Ancient Church – Cill Iníon Léinín
It seems appropriate that any account of Killiney should begin with a description of the venerable building from which it ...

Killiney Ancient Church – Gravestone Inscriptions
In this sequester’d spot to rest, Is my last wish-my last request, Till the last call surprise ...

Tragic plane crash in Killiney Bay on 15th July 1955
While hundreds of people on the beach at Killiney, Co. Dublin, watched a low-flying plane, it crashed into the sea ...

Druid’s Chair Public House
One of the earliest mentions of commercial activity in Killiney Village mentions a public house owned by a Thomas Mooney ...

The Merchants, Traders and Inn-Keepers of Killiney Village in bygone times.
On 22nd November Michael McShane gave a presentation on 'The Merchants, Traders and Inn-Keepers of Killiney Village in bygone times' ...

Civil War attacks in Killiney 1922 by Hugh Comerford
As the attacks on the postal, telephone, rail and roads systems increased, the Free State government decided to establish a ...

My Ballybrack by Pól Ó Duibhir
The Ballybrack shop was then known as CNC, the origins of which name nobody seemed to know. There was speculation ...

Killiney Strand
This article pulls together a wealth of information, gathered from a variety of sources, which are all related to the ...

Martello Tower Number Seven
This post is dedicated to the memory of Niall O'Donoghue who painstakingly restored the tower to it's former glory. Niall ...

D’Alton’s History of the County of Dublin (1838)
This transcription of the Killiney section of D'Altons acclaimed history of County Dublin contains a wealth of information on the ...

Evelyn Wrench: son of Killiney and the postcard business he created by his 21st birthday
Evelyn Wrench was an internationalist. He lived in Killiney in his formative years and went on to lead a life ...

War of Independence propaganda in Killiney 1920
The most notorious 1920 attempt by the British authorities to use the visual media of photography and film to sway ...

Ulysses-the Killiney connection…
“Wouldn't mind being a waiter in a swell hotel. Tips, evening dress, halfnaked ladies. May I tempt you to a ...

The Kiosk, Killiney Village
Kernan's Corner was a small kiosk at the Killiney bus terminus providing refreshments, 'pure cream ices' and other confectionery treats ...

The Book of Dun Laoghaire
Edited by John O'Sullivan and Séamus Cannon, 1987 We transcribe here the list of contents of this most valuable contribution ...

Killiney in 1911
Part 1. Porter's Post Office Guide and Directory, Killiney & Ballybrack. Part 2. Census of 1911 Part 3. Royal Visit, ...

Killiney in the snow 2010
A selection of photos taken around Killiney in 2010 and a few seasonal newspaper cuttings from days gone by ...

The Rise and Fall of Francis DuBedat
This meticulously researched study of the Dublin Huguenot family of Du Bedat is a fascinating portrayal of the real history ...

Killiney Obelisk video by 5K Histories
View the excellent and very entertaining video on the history of Killiney Obelisk by 5K Histories here ...

Between the Mountains and the Sea by Peter Pearson
We reproduce below an extract from the Killiney chapter of Peter Pearson's book of 1998 (revised 2007) which provides an ...

A KILLINEY SCHOOLBOY REMEMBERS
The recollections of Arthur Haughton who was born in 1903 and who lived in the area for all of his ...

The Workingmen of Killiney-petition for the release of Frank DuBédat, 1896
In 1896 a petition from the workingmen of Killiney village was submitted to The Right Honourable John Morley of Mount ...

Torching of Ballybrack RIC Barracks May 1920
The destruction of the Ballybrack Barrack was carried out in a cool and daring manner. Over a year ago the ...

Opening Vico Road
Public access to Killiney Hill Park and the Vico Road which we now take for granted is only a relatively ...

Victoria Arms Hotel
The hotel not only offered accommodation but also 'First class groceries and provisions. The best brands of wines and spirits ...

Druid’s Chair
Introduction We are fortunate to have been given a copy of an unpublished history of Killiney called “Killiney Surroundings”. This ...

Eagle Rock
He says that the "Eagle " was fashioned out of a piece of granite by two brothers, Joe and Tom ...

Obelisk
And who is there that has visited Killiney, and ascended its summit, that has not felt gratified and pleased at ...

Duke of Dorset Monument
A more fitting tribute might have been to have quoted from the hundred and twelve line poem which Byron wrote ...

Queenstown
Article from The Irish Penny Journal 5th June 1841 Our metropolitan readers, at least, and many others besides, are aware ...

The Railway
When the line opened on 10th July 1854 there were two stations serving the area; Ballybrack station off the end ...

Mica Schists of Killiney 1900
Near the gateway of Glenalua Lodge, when coming from Killiney village, the observer meets on the north side, or right ...

Lewis’s Topographical Dictionary 1837
Introduction In 1837 Samuel Lewis, who ran a publishing business in London, produced his monumental two-volumed topographical dictionary of Ireland ...

We, the workingmen of the village of Killiney
We wish to thank Conan Kennedy for contributing this excerpt from his book of the above name which is published ...

Granite Hills
1980. This booklet is about the neighbourhood of the three hills whose rugged mass dominates the coastline ...




